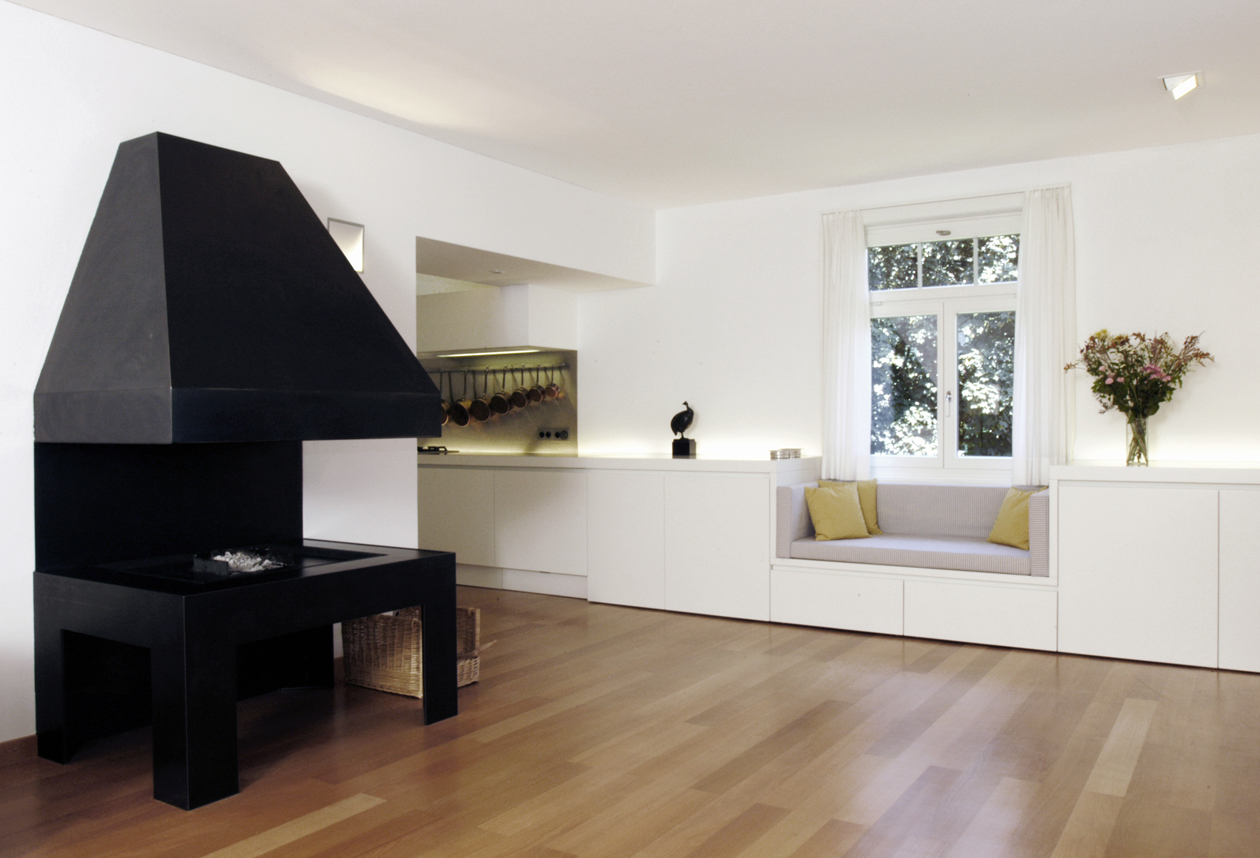Möhr House
Zürich, Switzerland
A turn-of-the-century villa on Zürichberg was to be adapted to the need for more spaciousness and openness on the living floor. The separation of kitchen, dining and living was eliminated by removing walls to achieve an exciting sequence of rooms. An enfilade with deep and low passages leads from the entrée into the kitchen, from the kitchen into the living and dining room, from there into the library and further back into the entrée. Although very openly connected with each other, the different rooms should keep their identity and own character. This was achieved on the one hand with thick passages and low-lying joists as well as with light and material changes.
The fireplace, which is positioned in the middle of the room and is based on a dining table, divides the large room. The cooking zone extends as a built-in body into the living area and becomes a bench in front of the window - similar to seating niches in the walls of castles and palaces. Recessed lighting also runs as a band along the entire length of the body, providing light to the wall and work surface.
Client: Dr. Elisabeth and Martin Möhr
Specialists: Bonomo Engineer (Structural Engineer), Raphael Gretener Bauplannung GmbH (Site Manager), Charly Keller (Light Planning), Photocredit: Andreas Ilg







